Purpose of this document
The development plan, which all applications must be determined in accordance with unless material considerations indicate otherwise, is comprised of National Planning Framework 4 (NPF4) and the Local Development Plan 2 (LDP2). It is intended that this Policy Guidance Note will be used in conjunction with the development plan.
The document provides guidance to developers and applicants on the relevant Development Plan policies and matters that should be considered when approaching an application for the development of one or more houses in the countryside. The guidance note may be referenced by Planning Officers when assessing the merit of an application for housing in the countryside and will be a material consideration in decision making.
Reference is made to Permitted Development Rights for agricultural and forestry buildings which came into force on 1st April 2021. These rights permit buildings which were in agricultural, or forestry use on 4th November 2019 to be converted into to a dwelling house under permitted development rights, under specific circumstances.
1. Introduction
This document provides guidance to developers and applicants on matters that should be considered when approaching an application for the development of one or more houses in the countryside.
North Ayrshire Council supports the sustainable development of rural housing, in accordance with the Local Development Plan, which empowers the local economy and communities while protecting our countryside. This guidance will inform decision making when assessing applications for dwelling houses in the countryside against National Planning Framework 4 (NPF4) and the Local Development Plan (LDP2), specifically the Countryside Objective.
2. Application advice
It is recommended that in the first instance, developers/applicants engage in pre-application discussions to establish suitability prior to submitting an application. All applications must be supported by the criteria outlined within Sections 3 and 4 of this guidance document however every application will be determined on its own merit.
The difference between different application routes is listed below:
- Full Planning Permission: a decision is granted based on the detailed proposal of how the site would be developed. Planning permission can be granted in full or subject to conditions set out by Planning Officers
- Planning Permission in Principle: an alternative way of obtaining planning permission which separates the consideration of matters of principle for proposed development from the technical detail of the development
- Prior Notification: Where a proposal falls under Permitted Development Rights. the applicant/developer must notify the Planning Authority before works can proceed. Approval for specified elements of the development may be required.
Please note however that Planning Permission in Principle applications will not be supported. This is due to them not providing the level of detail or information required for the Planning Department to assess the appropriateness of the proposal.
Should the developer/applicant believe their development falls under Permitted Development Rights, this should be clarified with Planning Officers prior to commencing works.
The developer must not commence with works until the relevant criteria of any permitted development, including the grant of any necessary prior approval has been met. Detailed information on Permitted Development Rights can be accessed via the Scottish Government website.
To establish whether either Prior Approval (for a development under Permitted Development) or Planning Permission in full is required, early discussions should be undertaken with North Ayrshire Council to determine the appropriate application route.
Should the developer/applicant wish to retain and convert or adapt an existing structure, it should be confirmed with North Ayrshire Council if the existing structure is listed. Adaption works to rural listed buildings are likely to require Listed Building Consent (LBC). Early pre-application discussions with North Ayrshire Council will clarify this and ensure the correct application route is followed.
Where the general principle aligns with the Local Development Plan, applicants can also engage with North Ayrshire Council’s Flooding Service (flooding@north-ayrshire.gov.uk) and Active Travel and Transport Service (transportation@north-ayrshire.gov.uk) directly at pre-application stage to these specific issues. This would be particularly fruitful for developments which require new access points and firm design prior to submitting a full application for planning permission.
For pre-application enquiries contact the Development Management Team via:
Email: eplanning@north-ayrshire.gov.uk
Telephone:
- North Coast (West Kilbride, Fairlie, Largs, Cumbrae, Skelmorlie): 01294 324794 or 01294 324320
- Three Towns (Ardrossan, Saltcoats, Stevenston): 01294 317285
- Isle of Arran: 01294 324316
- Irvine: 01294 324318
- Kilwinning and Garnock Valley (Dalry, Kilbirnie, Beith): 01294 324313
For policy advice please contact the Development Planning team via:
Email: ldp@north-ayrshire.gov.uk
Telephone: 01294 324 763
Both teams can also be contacted in person on post at Cunninghame House, Irvine, KA12 8EE.
2.2 Supporting information
Where applicable, applications should be accompanied by the relevant supporting information. Pre-application discussions with Planning Officers will establish the range of information required.
Table 2.1 below sets out by development type what supporting information may be requested by North Ayrshire Council. The list is not exhaustive and supporting information will be determined on a case-by-case basis.
| Development type | Supporting information document |
|---|---|
| Retention renovation or replacement of existing house | Design statement. Structural condition report. Ecological survey. |
| Conversion of existing structure | Design statement. Structural condition report. Ecological survey. |
| Redevelopment of brownfield site | Design statement. Ecological survey. Site condition and history report. |
2.3 Water and utilities
Early engagement with water and utilities companies to inform site strategies for energy, gas, drainage, and sewage is recommended.
Proposals must not impact detrimentally on existing infrastructure.
Applicant/developers must fully understand where the nearest public water main and sewer is located and whether there is available capacity. Developments approved under Permitted Development still need to carry out these checks and follow Scottish Water application processes.
Applicants/developers should be aware that they are responsible for laying water and, if applicable, drainage infrastructure from their property to the public network. This can be a considerable distance in rural areas and may involve pumping. Applicants/developers should be able to demonstrate that they fully understand what works are involved for the specific site in question before commencing construction, to ensure their development is economically viable.
If existing buildings are to be subdivided, a separate water and drainage connection should be put in place to serve each property to avoid any disputes over ownership in the future. An application for a new water and drainage connection, if applicable, should be made to Scottish Water to obtain permission for connecting the new property to the public network.
In 2019, the Scottish Government declared a Climate Emergency and currently has a target date for net zero emissions of all greenhouse gases by 2045. Consideration should therefore be given to the inclusion of low carbon heating systems for new dwelling proposals as this is supported by legislation and national planning policy.
3. National planning context
National policy for rural development is set out in the National Planning Framework 4 which was adopted in February 2023.
Under Section 25 of the Town and Country Planning (Scotland) Act 1997, all applications must be determined in accordance with the development plan unless material considerations indicate otherwise. The development plan currently comprises of National Planning Framework 4 (NPF4) and the Local Development Plan 2 (LDP2). Section 24(3) of the 1997 Act confirms that if there is an inconsistency between NPF4 policies and a Local Development Plan which was adopted before the 13 February 2023, then the policies in NPF4 prevail. At present, LDP2 has been adopted prior to NPF4 and as such NPF4 policies will prevail where there is conflict or inconsistencies.
The most relevant policy regarding housing in the countryside of NPF4 is Policy 17 Rural homes. The policy intends for the delivery of high quality, affordable and sustainable rural homes in the right locations. Applicants should consult the Scottish Government’s 6-fold Urban Rural Classification 2020 to identify if the proposal is within a remote rural area as well as North Ayrshire Council’s settlement boundaries which can be accessed via North Ayrshire Council's online mapping service.
Policy 17 Rural homes
A) Proposals for new homes in rural areas will be supported where the development is suitably scaled, sited, and designed to be in keeping with the character of the area and the development:
I. is on a site allocated for housing within the LDP;
II. reuses brownfield land where a return to a natural state has not or will not happen without intervention;
III. reuses a redundant or unused building;
IV. is an appropriate use of a historic environment asset or is appropriate enabling development to secure the future of historic environment assets;
V. is demonstrated to be necessary to support the sustainable management of a viable rural business or croft, and there is an essential need for a worker (including those taking majority control of a farm business) to live permanently at or near their place of work;
VI. is for a single home for the retirement succession of a viable farm holding;
VII. is for the subdivision of an existing residential dwelling; the scale of which is in keeping with the character and infrastructure provision in the area; or
VIII. reinstates a former dwelling house or is a one-for-one replacement of an existing permanent house
B) Proposals for new houses in rural areas will consider how the development will contribute towards local living and take into account identified local housing needs, economic considerations and the transport needs of the development as appropriate for the rural location.
C) Development proposals for new homes in remote rural areas will be supported where the proposal:
I. supports and sustains existing fragile communities;
II. supports identified local housing outcomes; and Part 2 – National Planning Policy National Planning Framework 4
III. is suitable in terms of location, access, and environmental impact.
D) Development proposals for new homes that support the resettlement of previously inhabited areas will be supported where the proposal:
- is in an area identified in the LDP as suitable for resettlement;
- is designed to a high standard;
- responds to its rural location; and
- is designed to minimise greenhouse gas emissions as far as possible.
Where applicants wish to utilise criteria iv) of part a), the proposal will also have to comply with NPF4 Policy 7 Historic assets and places.
3.1 other NPF4 policies
Whilst Policy 17 is the most relevant there are several other policies of NPF4 which must be considered in assessing proposals regarding new homes in the countryside.
All development proposals must accord with Policy 1 Tackling the climate and nature crises of NPF4 which intends to encourage, promote and facilitate development that addresses the global climate emergency and nature crises. When assessing applications significant weight will be given to the global climate and nature crises.
Policy 2 Climate mitigation and adaptation intends to promote and facilitate development that minimises emissions and adapts to the current and future impacts of climate change.
Policy 14 Design, quality and place intends to promote well designed development that makes successful places by taking a design-led approach and applying the Place Principle. Proposals will be supported where they are consistent with the six qualities of successful places. Compliance with this policy now supersedes PAN72 Housing in the Countryside 2005 which provided guidance on the six qualities previously known as key design principles.
Policy 15 Local living and 20 minute neighbourhoods aims to encourage, promote, and facilitate the application of the Place Principle and create connected and compact neighbourhoods where people can meet the majority of their daily needs within a reasonable distance of their home, preferably by sustainable methods. When assessing development proposals, consideration will be given to the existing settlement pattern, and the level and quality of interconnectivity of the proposed development with the surrounding area, including local access to a range of facilities and services.
Policy 16 Quality homes intends to encourage, promote, and facilitate the delivery of more high quality, affordable and sustainable homes in the right locations. Part f) of this policy may require a proposal to be consistent with Policy 17. This is most likely where the house is on land not allocated for housing within the existing LDP.
Policy 29 Rural development intends to encourage rural economic activity and diversification whilst maintaining the distinctive character of the rural area. The service function of small towns, natural assets and cultural heritage will be safeguarded and enhanced. Development proposals which contribute to the viability, sustainability and diversity of rural communities and economy will be supported where certain criteria has been met. Overall, the development should be suitable scaled, sited and designed to be in keeping with the character of the area. The development must also consider how it will contribute towards local living, taking into account transport needs.
Applicants should also look to explore opportunities to enhance biodiversity. The Scottish Government recognised that the country is faced with a ‘Nature Emergency’ as of September 2023, and are currently undertaking a Biodiversity Framework.
Policy 3 Biodiversity of NPF4 plays a critical role in ensuring that development will secure positive effects for biodiversity however applications for individual householder development do not have to comply with this policy. Enhancement of biodiversity should consider the location and opportunities this provides, the character and scale of the development as well as cost and future management. There is no guidance yet to proposed measures, but enhancement could take the form of wildlife curb and drain escapes, bug hotels, hedgehog highways, green rooves, native planting, bird boxes and rain gardens to name a few.
NPF4 should be read as a whole. The policies above are not exhaustive and other policies may be relevant which are site specific.
4. Local planning context
As stated above, LDP2 and NPF4 collectively form the development plan which applications must be assessed against unless material considerations indicate otherwise. NPF4 at present has greater weight and significance if policies conflict or are inconsistent with LDP2. This is due to LDP2 being adopted before 13 February 2023.
Strategic Policy 1: Spatial Strategy - The Countryside Objective
The Spatial Strategy is based on the principle that we want to direct the right development to the right place. To ensure rural communities can grow and thrive, the Countryside Objective sets out principles for development which promote a sustainable pattern of development that empowers the rural economy and communities to develop while protecting our countryside areas as a valuable asset. In principle, the LDP supports proposals (including new dwelling houses) out with identified towns and villages for:
b) ancillary development for existing rural businesses and uses, including housing for workers engaged in agriculture or forestry.
- The applicant should provide a robust business case or justification that highlights the need for the housing and the benefit it will serve.
- The dwelling must be solely occupied by workers.
- The ancillary development should support the rural economy and support local employment.
- The proposed development should not cause loss of prime agricultural or forestry land nor should the development impact on any land or features of environmental or ecological interest.
- In accordance with NPF4, proposed houses in the countryside justified under part b) of the Countryside Objective should be ‘necessary’ in addition to ‘ancillary’ to the operation of the rural business. Clear justification should be provided as to why a new house is required. It must be necessary to support the sustainable management of a viable rural business or croft, and there is an essential need for a worker (including those taking majority control of a farm business) to live permanently at or near their place of work or is for a single home for the retirement succession of a viable farm holding.
f) Sensitive infilling of gap sites consolidating existing developments where it would define/ provide a defensible boundary for further expansion.'
- Gap site' - a site within an established developed area, for example where a house/building once stood or where two houses or other permanent buildings of equivalent residential size, occupying separate and discrete plots, front a road or access lane. A gap site is not a site between a property and a settlement boundary. This is to protect the settlement boundary.
Gap sites are not explicitly supported by NPF4. Subject to consideration of the setting, siting and design; contribution towards local living, identified local housing needs (including affordable housing), economic considerations and the transport needs of the development [Part b) of Policy 17] the development of a gap site may be appropriate in accordance with LDP2 where development supports the intent of NPF4 Policy 17 to encourage, promote and facilitate the delivery of more high quality, affordable and sustainable rural homes in the right locations.‘
- Defensible Boundary’ - existing, well-established topographical, natural, or landscape features which provide a ‘stop’ and well-defined boundary help stop further expansion into sensitive areas or the wider countryside. A development which infills a gap and strengthens a defensible boundary may be acceptable subject to compliance with the Placemaking Policy; proposals that would protrude out with a natural building grouping or landscape feature should be discouraged to avoid encroachment into the countryside.
g) Small scale expansion of settlements on Arran and Cumbrae for community led proposals for housing for people employed on the island, where a delivery plan is included and infrastructure capacity is sufficient or can be addressed by the development and where the proposal meets an identified deficiency in the housing stock and is required in that location. All proposals will be expected to demonstrate the identified housing need cannot be met from the existing housing land supply.
- Affordable housing aimed at locals (developed, for example by the Council, a Registered Social Landlord or community body) or led by local businesses for employee accommodation.
- Local housing supply will be assessed against the Housing Land Audit to ensure the proposal addresses a deficiency of housing within the proposed area.
h) New housing in the countryside where it is a replacement or converted building; or it is a house of exceptional design quality.
- In relation to ‘replacement or converted building’ the main consideration is the impact of the proposed building both relative to the one being replaced / converted and as a building within the setting in its own right i.e. is it suitable for the location and local context and character. This is where assessment against the Placemaking Policy would be used at this point to help determine this.
- The visual impact of the proposal must not be any more detrimental than what is currently on the site. When assessing proposed replacement building(s), scale and massing are key considerations. Building footprint and ridge height should not be dissimilar to existing conditions.
- In principle, replacement dwellings (generally on a one-for-one and like-for-like basis in terms of scale and design), conversions, including the sub-division of existing dwellings, and the reinstatement of former dwelling-houses are supported by NPF4 and LDP2.
- Houses deemed to be of ‘exceptional design quality’ are not explicitly supported by NPF4. Where development proposals are seeking to justify a house in the countryside based on its design and where no other criteria set out in NPF4 and/or LDP2 are met, particular attention should be paid to the appropriateness of the location for a new house, including its accessibility, and meeting the highest levels of sustainability in recognition of the climate and biodiversity crisis.
- In relation to ‘a house of exceptional design quality’ it must also be able to demonstrate all six qualities of a successful place as set out within the placemaking policy. See Section 5 for further detail.
i) Sympathetic additions to existing well-defined nucleated groups of four or more houses (including conversion) in close proximity to one another and visually identifiable as a group with some common feature e.g. shared access. Additions will be limited to 50% of dwellings in that group as of January 2005 up to a maximum of four new housing units (rounded down where applicable).
- Additional houses within existing groups in countryside areas are not explicitly supported by NPF4. Subject to consideration of setting, siting and design; contribution towards local living, identified local housing needs (including affordable housing), economic considerations and the transport needs of the development [Part b) of Policy 17], proposals for additional houses within defined groups in the countryside may be appropriate in accordance with LDP2 where development supports the intent of NPF4 Policy 17 to encourage, promote and facilitate the delivery of more high quality, affordable and sustainable rural homes in the right locations.
- ‘well-defined nucleated groups’ – when exploring the expansion of groupings, the infill of gap-sites to consolidate groupings should always be considered in the first instance. Where this is not possible the council may consider the expansion of a grouping of four or more houses at the end of a cluster. Additions are limited to 50% of dwellings in that group.
- ‘close proximity’ – close to established rural settlement or group. Compact form as opposed to dispersed development.
- ‘visually identifiable group’ - proposed and existing buildings relate to one another visually not just in terms of proximity. For example, buildings that sit well together and relate to one another in terms of proportions, massing, orientation, architectural style, relationship to the road, materials or boundary treatments, settlement pattern and not separated by a clear defensible boundary
- ‘common feature’ – shared access, boundary, landscape features, courtyard.
Strategic Policy 2: Placemaking
Where new housing could be supported in principle by criteria b) and f) to i) of the Countryside Objective the Placemaking Policy should be applied to assess whether the detailed design of the development is acceptable i.e. the right development in the right place.
To safeguard and enhance the environmental quality, proposals should achieve the six qualities of a successful place; Distinctive, Welcoming, Safe and Pleasant, Resource Efficient, Adaptable, Easy to Move Around and Beyond.
This policy replicates that of Policy 14 Design, Quality and Place of NPF4 where part b) requires proposals to be consistent with the six qualities of successful places. NPF4 uses the terms Health, Pleasant, Connected, Distinctive Sustainable and Adaptable.
Quality
4.1 other relevant LDP policies
Should proposals be supported by Strategic Policy 1 and Strategic Policy 2, proposals will need to accord with detailed policies within NPF4 and the Local Development Plan, namely but not limited to:
- Policy 10 Listed Buildings
- Policy 15 Landscape and Seascape
- Policy 16 Protection of our Designated Sites
- Policy 17 Clyde Muirshiel Regional Park
- Policy 18 Forestry, Woodland, Trees and Hedgerows
- Policy 22 Water Environment Quality
- Policy 29 Energy Infrastructure Development
5. Design principles
5.1 Setting
The setting of the dwelling must be carefully considered and positioned strategically within the wider landscape. Setting, as defined in NPF4, is more than the immediate surrounding of a site or building and has the potential to impact on the existing setting of other dwellings and settlements. Setting can be related to the function or use of a place, how it was intended to fit into the landscape, and the views or vistas to and from. These characteristics are important to the protection of a place, site or building, and contribute to how surroundings of places or buildings contribute to the understanding, appreciation and experience. Proximity to settlements is key to assessing whether the setting is appropriate and will guide whether there will be a negative impact on the existing setting of surrounding assets. This assessment is a requirement for specific policies as discussed later. Initial things to consider are:
- How will the site be accessed?
- Will the proposal have a negative impact on the setting?
- Is the site in a sensitive area of the countryside?
- How close is the proposed site to an existing building or group of buildings?
- Would the proposed location have a negative impact on existing rural community infrastructure
5.2 Siting and layout
The positioning of the new dwelling within the boundary of the proposed site is crucial. Proposals should:
- be optimally located on site following careful site analysis assessing the best position for maximising shelter and solar gain
- respond to topography
- safeguard our landscapes
- should respect existing settlement patterns
- the size and layout of the building should reflect surrounding typologies
- maximise the use of land on site and/or allowing for future development
- preference is placed on finding creative solutions for the retention of existing historic structures rather than replacement to ensure the distinctive and historic character of North Ayrshire’s rural buildings is not lost
5.3 Key design principles
Consideration should be given to the natural constraints of the site, including topography, shelter, and solar gain, as well as the proximity to local services and employment opportunities. Houses in the countryside are expected to meet the following criteria:
- Thorough site analysis should be undertaken and evidenced. The proposal must sensitively address and respond to key constraints, for example, topography, natural and built heritage, trees and woodland. Developers/applicants should evidence this analysis within their Design Statement.
- The proposal should have a positive impact on the setting. Developers/applicants should evidence the impact the proposed dwelling will have on the surroundings.
- The character of the local area is not compromised. Developers / applicants should evidence how the size and shape of the proposed dwelling relates to surrounding traditional buildings.
- The proposal does not negatively impact the existing landscape. Developers / applicants should evidence how the design responds to the site’s landform, climatic conditions, and existing access routes / infrastructure.
- The proposed palette of materials and colours should relate to the character of the landscape. Developers / applicants should evidence that quality, durable materials have been selected. Samples of proposed materials may be requested by Planning Officers.
5.4 Active travel and transport
Proposals must meet the current North Ayrshire Council’s Street Development Guide and Government’s Designing Streets requirements.
Where access is proposed to be taken from the trunk road (either new or existing) design standards will require to comply with Design Manual for Roads and Bridges CD123.
It is further highlighted within CD123, the use of a direct access is only appropriate for serving a single property. If proposals will result in more than a single dwelling being served by an access this will normally require to be constructed / upgraded to a priority junction.
6. Definitions
Gap site
‘Gap site’ - a site within an established developed area, for example where a house/building once stood or where two houses or other permanent buildings of equivalent residential size, occupying separate and discrete plots, front a road or access lane.
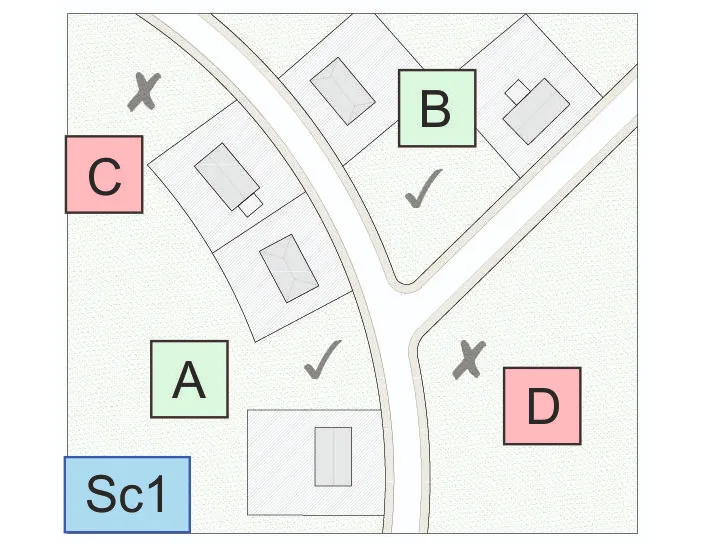
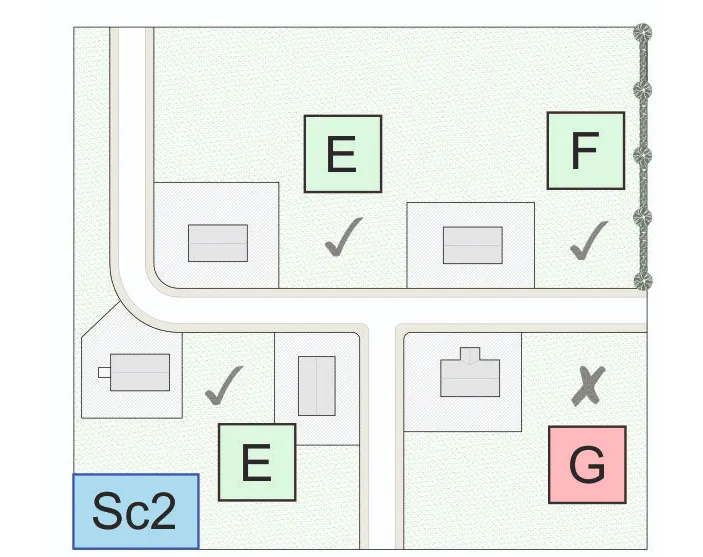
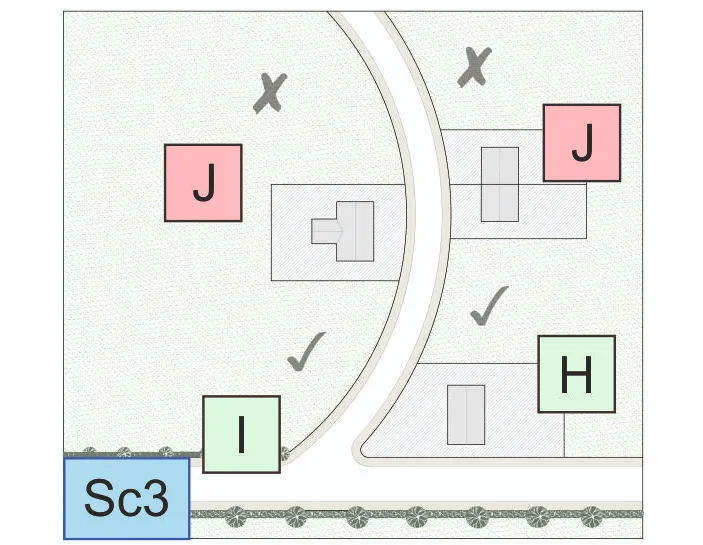
Expansion of groupings
When exploring the ‘expansion of groupings’, the infill of gap-sites to consolidate groupings should always be considered in the first instance. Where this is not possible the council may consider the expansion of a grouping of four or more houses at the end of a cluster. Additions are limited to 50% of dwellings in that group.
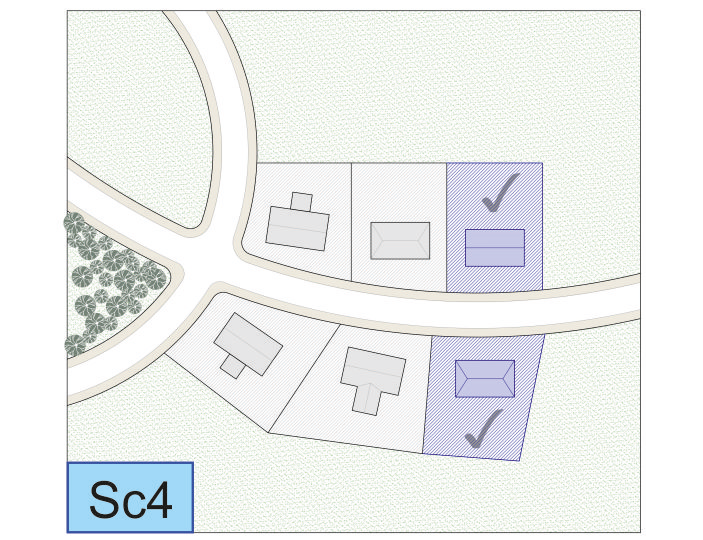
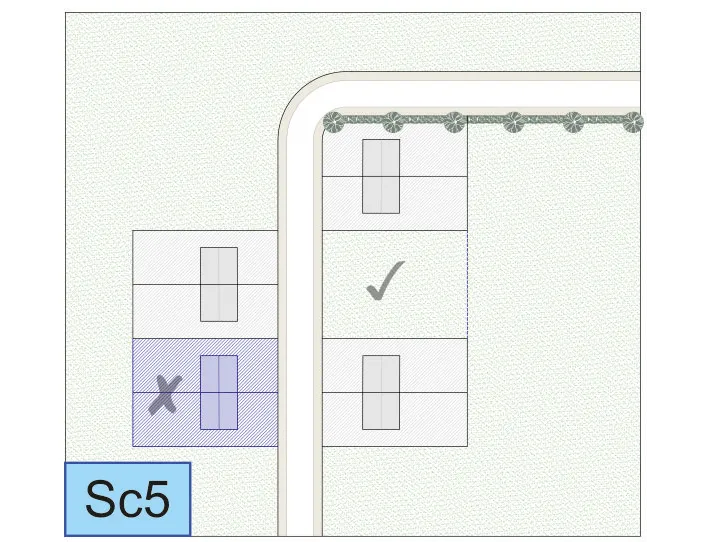
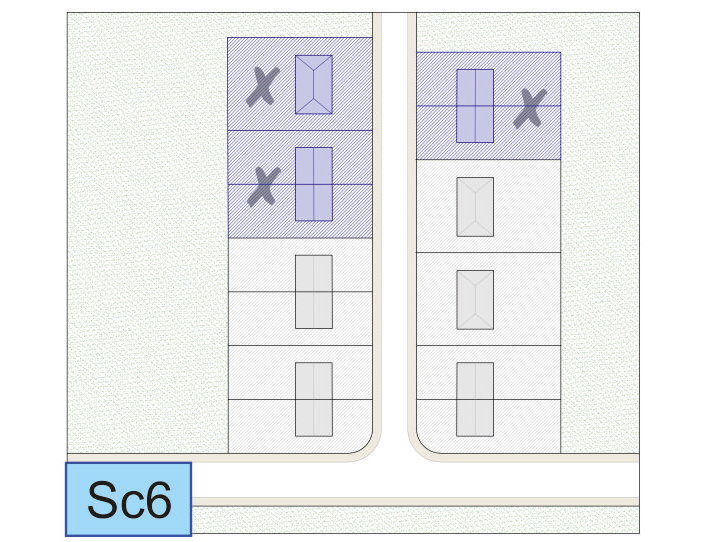
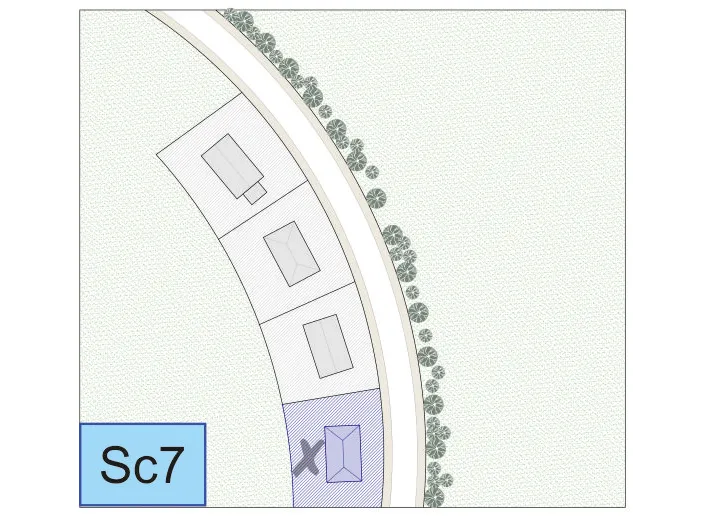
Clusters and settlements
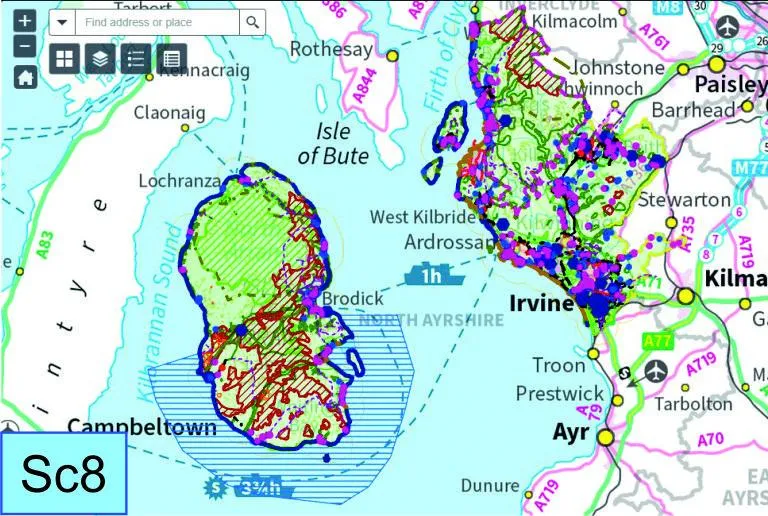
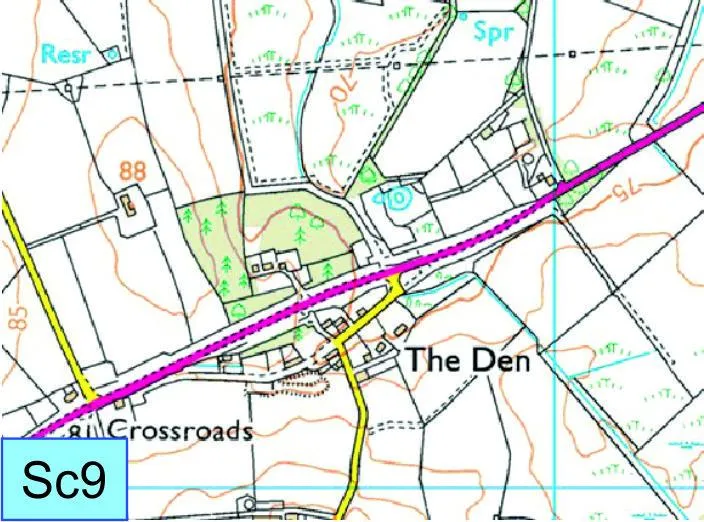
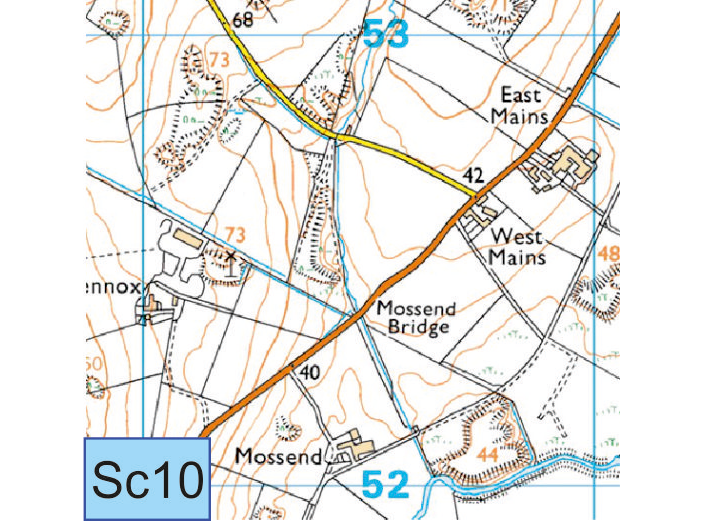
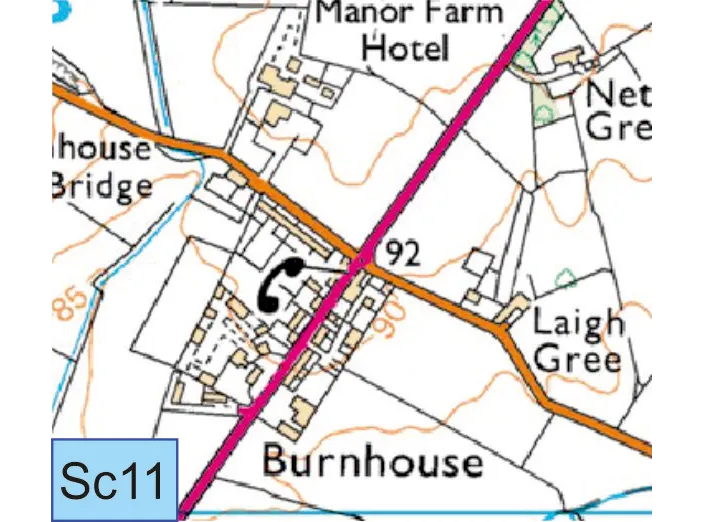
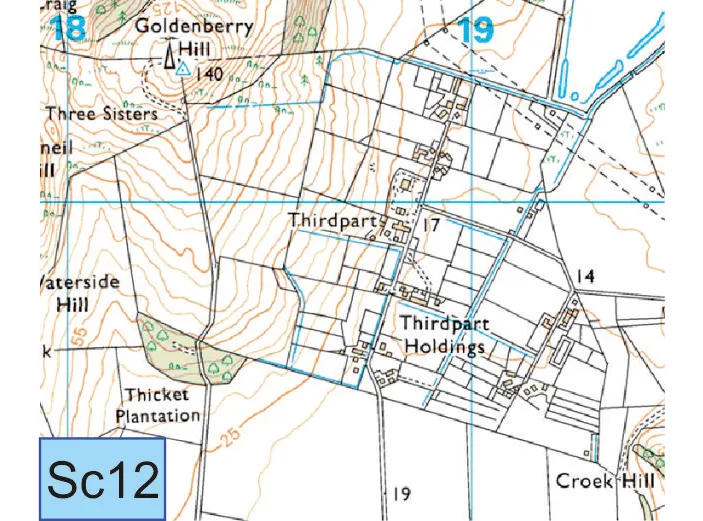
Defensible boundary
‘Defensible Boundary’ - existing, well-established topographical, natural, or landscape features which provide a ‘stop’ and well-defined boundary help stop further expansion into sensitive areas or the wider countryside. A development which infills a gap and strengthens a defensible boundary may be acceptable subject to compliance with the Placemaking Policy; proposals that would protrude out with a natural building grouping or landscape feature should be discouraged to avoid encroachment into the countryside.
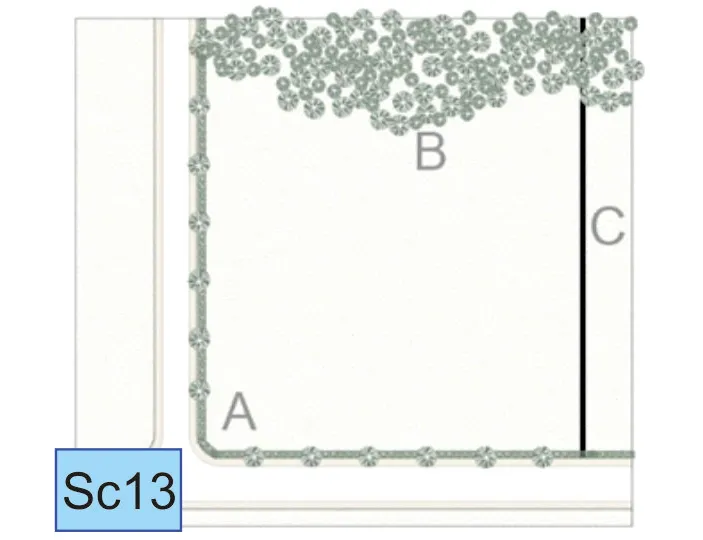
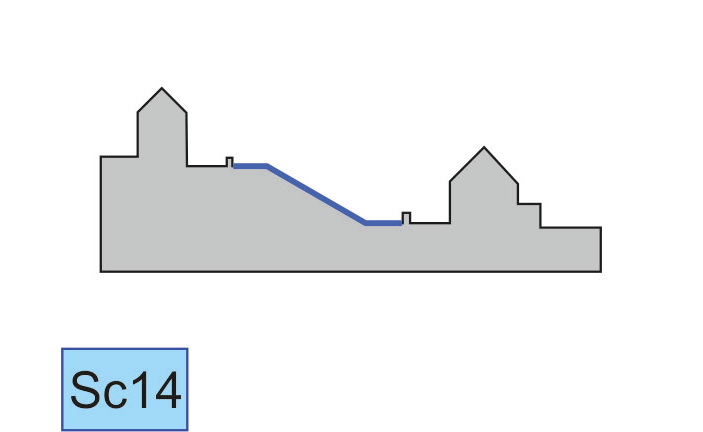
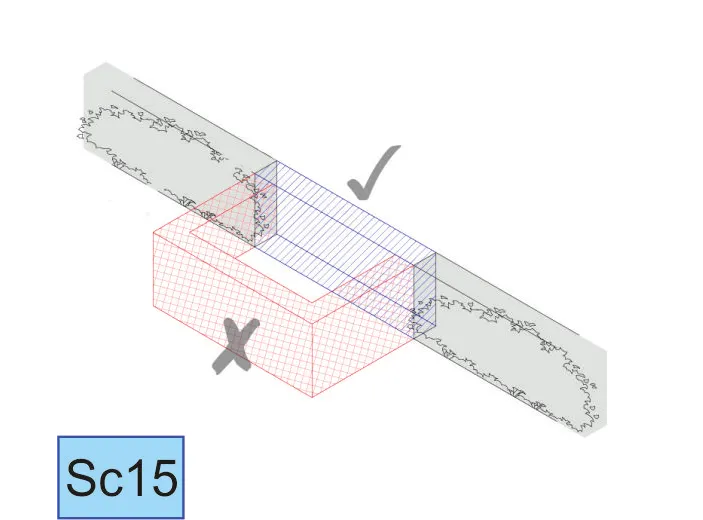
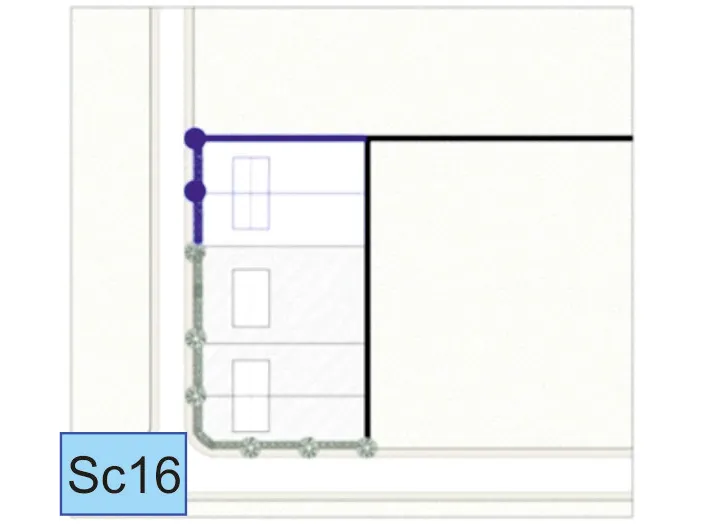
Houses of exceptional design
The exceptional design quality at a minimum is expected to demonstrate all six qualities of a successful place as set out within the placemaking policy. The design will also be expected to have the highest regard to sustainability, being energy efficient with a preference for net zero in line with both NPF4 policies and the Scottish Government net zero target. In addition to achieving SP2 Placemaking Policy outlined in Section 4, Houses of Exceptional Design Quality should display the following criteria;
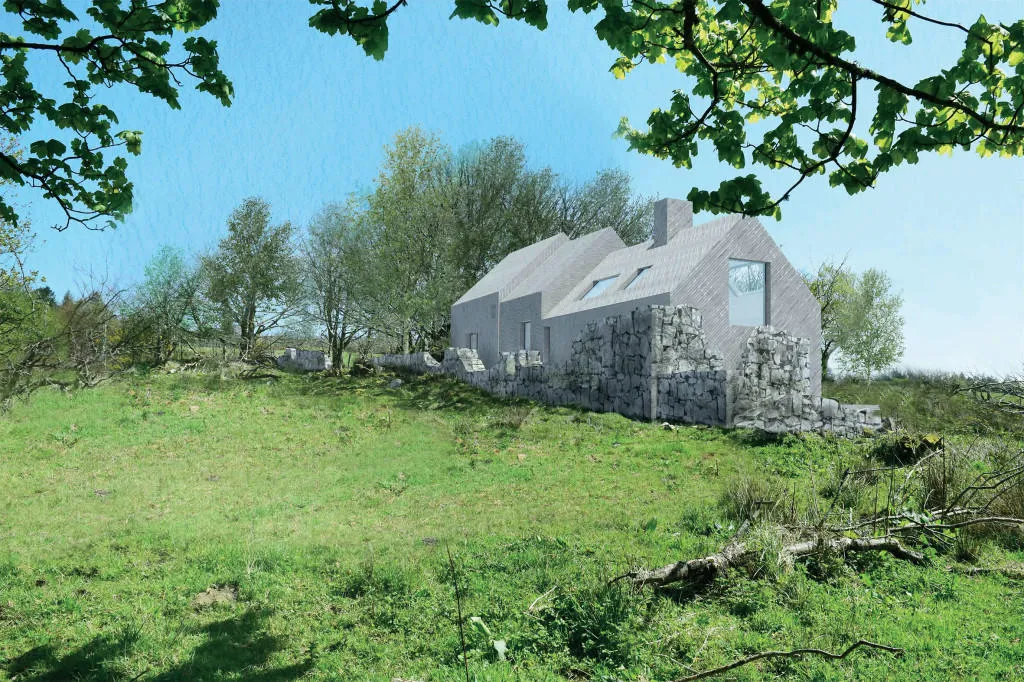
Close proximity
‘Close proximity’ – close to established rural settlement or group. Compact form as opposed to dispersed development.
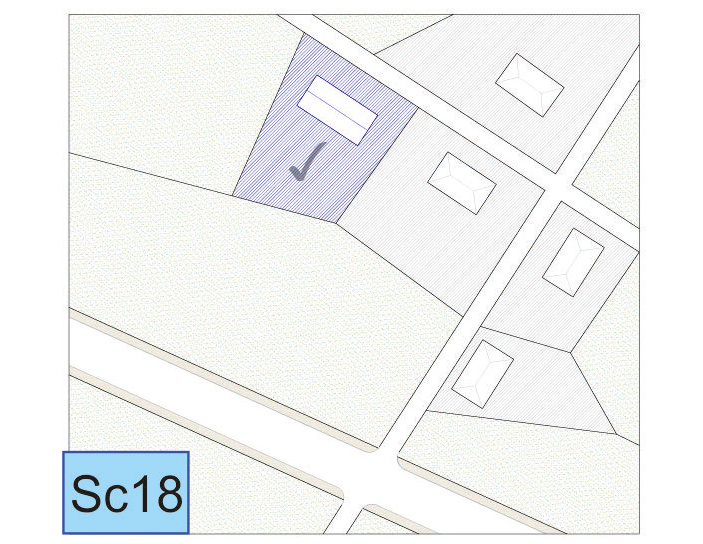
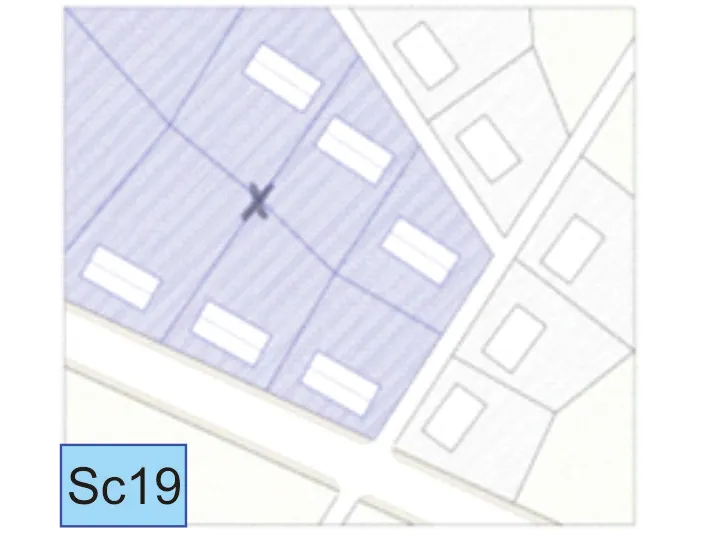
Visually identifiable groups
‘Visually identifiable group’- proposed and existing buildings relate to one another visually not just in terms of proximity. For example, buildings that sit well together and relate to one another in terms of proportions, massing, orientation, architectural style, relationship to the road, materials or boundary treatments, settlement pattern and not separated by a clear defensible boundary.

Common feature
‘Common feature’ – shared access, boundary, landscape features, courtyard.
Clarification
Sc21. Presumption in favour
Proposed development integrates features such as shared access, boundary, landscape features and a courtyard to coherently integrate the existing grouping and the proposal.
Sc22. Presumption against
Proposed development does not share common features with existing grouping.
7. Bibliography
National Planning Framework 4 (NPF4)
North Ayrshire's Local Development Plan (LDP2)
Scottish Government Designing Streets: A Policy Statement for Scotland
The Town and Country Planning (General Permitted Development) (Scotland) Amendment Order 2024
 Translate
Translate